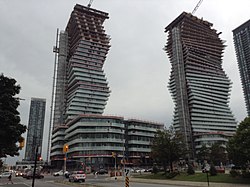M City Condominiums, owned by Rogers Real Estate Development (“Rogers”) and developed by Urban Capital is a master-planned high-rise condominium community located at Burnhamthorpe Rd West, Quartz Rd, Webb drive, and Confederation Parkway in Mississauga, Ontario, Canada.
| This article needs additional citations for verification. (July 2023) |
Construction on the complex started in 2018, and Rogers and Urban Capital have launched six towers since. Two final towers are still planned to complete the community.[1]
The eight-tower, 15-acre, 4.3 million square foot mixed-use community will include condos, retail, office, green space, community amenities and two acres of public parkland. The tallest tower, M3, has 81 storeys, and will be of an estimated height of 260 m tall
Quick Facts General information, Status ...
| M City Condominiums |
|---|
 M City Condominiums Towers 1 and 2 under construction in September 2021 |
 |
|
| Status | Proposed / Under Construction |
|---|
| Location | Burnhamthorpe Rd W and Confederation Pkwy |
|---|
| Town or city | Mississauga |
|---|
| Country | Canada |
|---|
| Groundbreaking | April 24, 2018 |
|---|
| Owner | Rogers Real Estate Development Limited |
|---|
|
| Floor count | M1 - 60
M2 - 61
M3 - 81
M4 - 67
M5 - 36
M6 - 57 |
|---|
|
| Architecture firm | CORE Architects,
IBI Architects |
|---|
|
| mcitycondos.com |
Close
Tower One - M1
M City launched its first tower, M1, in 2017. The 62-storey tower has an unconventional design with floor plates skewing and stacking in a repetitive pattern. Various amenities are available to residents, including the Greater Toronto Area’s first rooftop skating rink. The tower was due for completion in Q1 2023. M1 is 198 m tall. M1, along with M2 and M4, were designed by CORE Architects.[2]
Tower Two - M2
M2 was launched in tandem with M1 as its twin building. The 62-storey tower includes townhomes at street level with condos above. Like M1, M2’s architecture features skewing and stacking floor plates and several amenity spaces, including a movie theatre and sports bar. M2 is 201 m tall with a rooftop skating rink under construction.
Tower Three - M3
Plans for M3 were officially unveiled by Rogers, Urban Capital, and Mayor Bonnie Crombie on September 24th, 2018. M3 will be Mississauga’s tallest tower at 81-storeys, 260.3 m, becoming the 6th tallest in Canada. The condominium will have 949 units when complete. The building features a 6-storey podium, a 7-level underground residential parking garage, and balconies in every suite.
M3’s indoor and outdoor amenities include a fitness centre, an indoor salt-water infinity pool with an outdoor sundeck, an outdoor living room with a TV, a private dining room and kitchen, a screening room, private event space, as well as a kids’ playground, splash pad, and games area. M3 was designed by IBI Group.[3]
Tower Four - M4
Launched in 2021, M4 is one of Canada's most technologically advanced condominiums.[4]
Spanning 67-storeys, M4's architecture is defined by four slender, smaller towers that terminate at different heights in the sky.
M4 will also feature various indoor and outdoor amenity spaces. M4 started construction in winter of 2023.
Tower Five - M5
M5 launched in 2022. The 36-storey, 430 suite tower is smaller in scale relative to the other towers in the M City community. M5's architecture features two connected staggered towers.
Tower Six - M6
M6 Condos's 57 storey project boasts 900 residential units and represents the sixth condo building in the M City Condos series within the master-planned condominium community. The unit sizes range from 464 to 963 square feet, offering layouts that include studio, one-bedroom, two-bedroom, and townhouse suites. The tower was designed by Hariri Pontarini Architects.[5]
In 2021, Rogers Real Estate Development and Urban Capital announced plans for a $500,000 contribution towards public art in Mississauga to be made by Rogers. Working with the City of Mississauga's Culture Division, as well as the Parks, Forestry and Environment Division, the funds will be used to commission new artwork to animate the public realm at M City.

